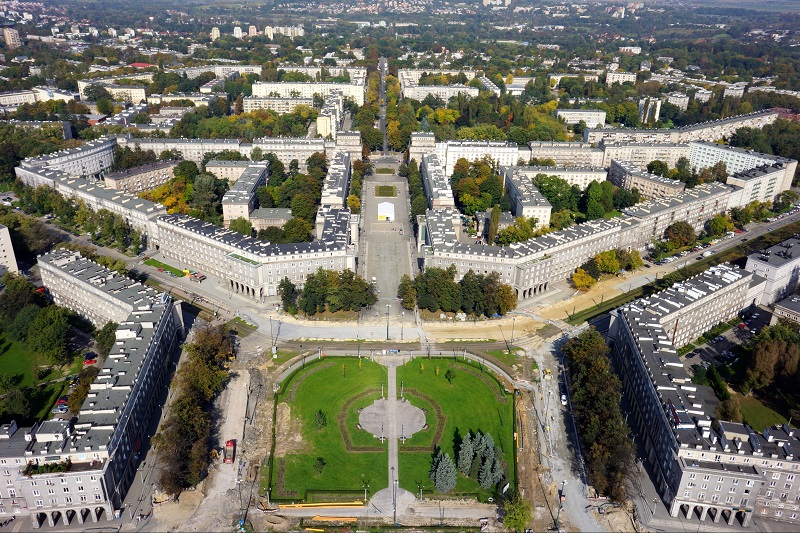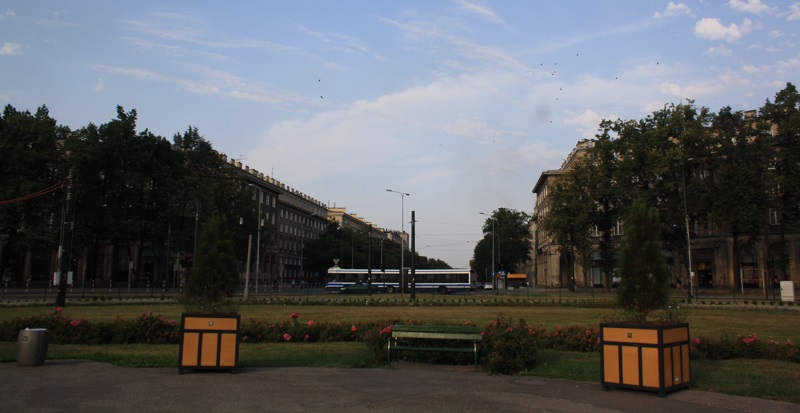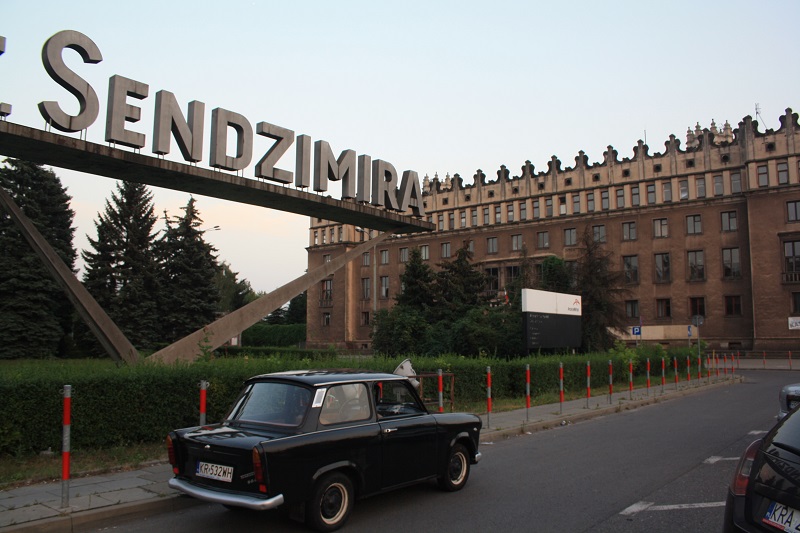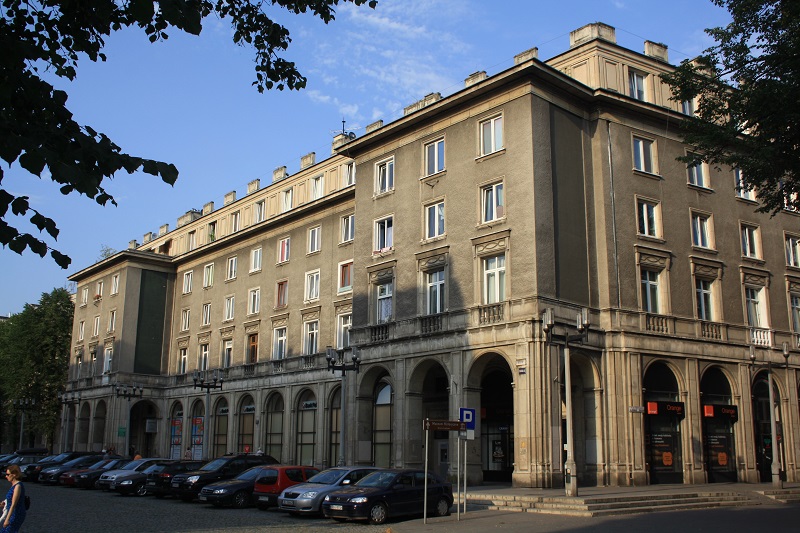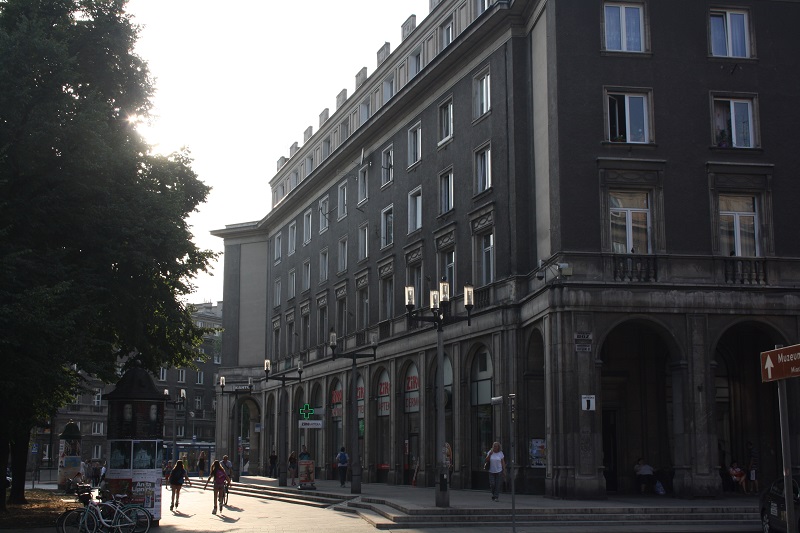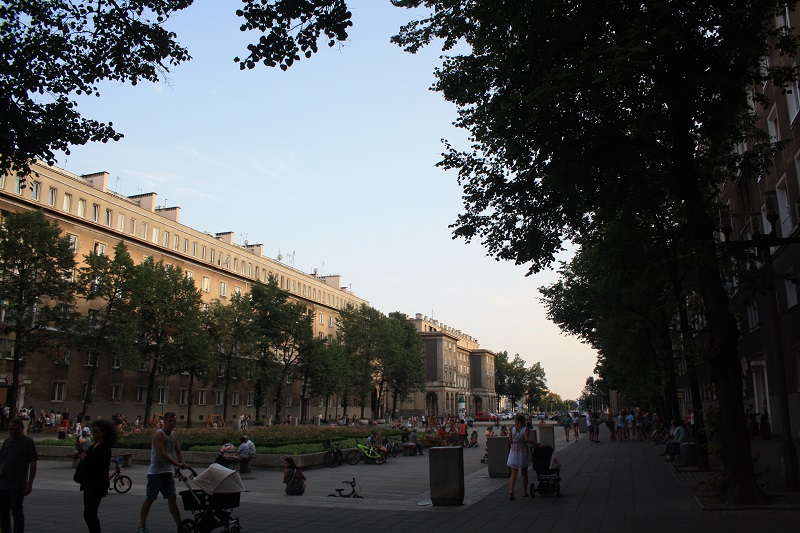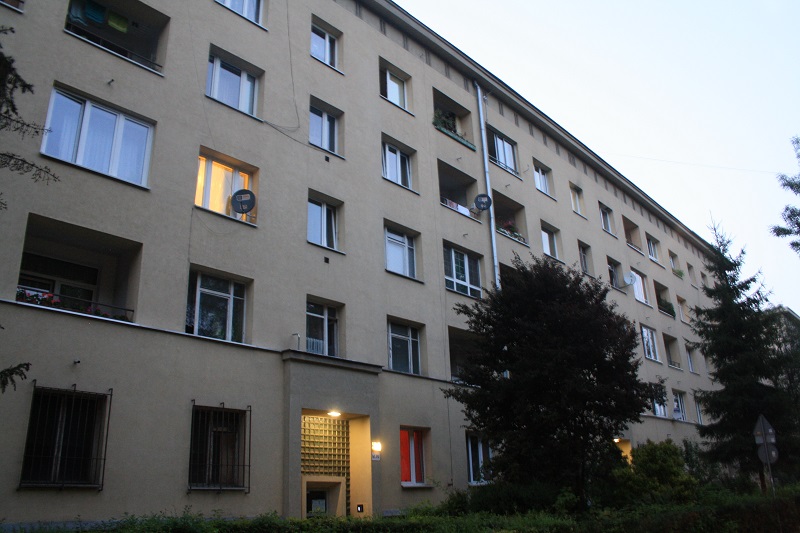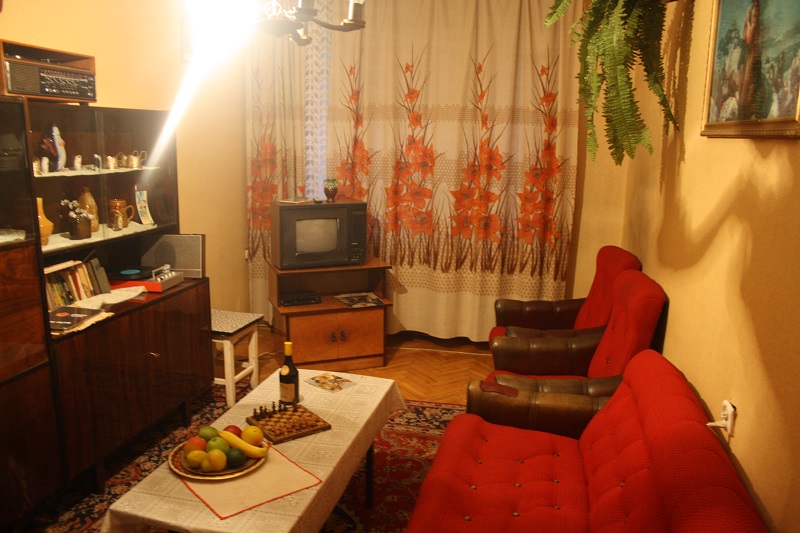Main author
Michael BrooksNowa Huta - Communist tour review
In August 2017, Designing Buildings Wiki went on an organised tour to one of only two planned socialist realist housing projects in the world.
Nowa Huta, in eastern Krakow, Poland, is a unique project designed and built as a utopian city and has been described as ‘one of the most renowned examples of deliberate social engineering’ in the world. With some 200,000 residents, it remains one of Krakow’s most populous areas.
Crazy Guides describe themselves as an ‘alternative to typical tourism in Poland', and have grown in popularity over the last few years to become perhaps the most well-known tour company in Krakow. Their ‘unique selling point’ is their small fleet of renovated Trabants – the diminutive car that was manufactured in East Germany and is synonymous with Soviet bloc countries – which they use for their tours.
Our tour guide picked us up from the city centre, introducing herself as a proud resident of Nowa Huta. As we drove east, she explained some of the history to the project, how it was created in 1949 by Joseph Stalin’s Soviet Union as a means of housing the workers of the new Vladimir Lenin Steelworks nearby, which in the years following its 1954 opening became the largest steel mill in Poland.
Controversially, to enable such a major centre of heavy industry on the outskirts of Krakow, the Communist government repossessed land from farming villages, creating a ‘tabula rasa’ for the architects to plan their utopian vision from scratch.
Arriving in the Central Square, our guide talked us through the planned layout and architectural design of the district. The doctrine of ‘socialist realism’ was enforced in Poland, as elsewhere, until the mid-1950s. Accordingly, architecture was considered a valuable weapon for the Soviets in their drive to instil a new social order, with buildings expressing a sense of power and ambition. Architects were viewed as ‘engineers of the human soul’, with a role to spark the consciousness of citizens and enhance their outlook on life.
The plan of Nowa Huta is based on classical Renaissance design, with streets running radially out of the Central Square and linked together to form a web. It is this axial composition that is the most characteristic feature of the project.
The Central Square and Avenue of Roses were inspired by Baron Hausmann’s wide Parisian boulevards as well as the classical architecture of cities like London and Vienna; but subtle deviations were incorporated to more closely reflect Soviet architecture, creating a unique blending of forms.
The street hierarchy was based on the concept of ‘neighbourhood units’, forming self-contained areas of 5,000-6,000 residents, each equipped with their own shops, schools, play areas, and so on. One thing that is remarkable about Nowa Huta, when considering the ‘concrete jungle’ housing estates that it inspired across Europe, is its abundance of green space, with the architects and planners providing parks and even a large lake on its eastern periphery.
Although the original architects’ plans for the ‘Stalinist showpiece’ were abandoned in the mid-1950s, the district continued to expand throughout the 1960s as the population grew, without any real overarching plan.
While there are still reminders of its Communist past – an old Soviet tank sits on the side of one street – the area has moved on in the years since Poland became independent in 1989, and, as our guide informed us, it is now considered a fine place to live.
A far cry from the 1970s-1980s, when the steel mill began making workers unemployed, and social tensions tarnished Nowa Huta’s reputation. During the 1980s, the area became a focal point for demonstrations and violent street protests by the Solidarity movement, with the statue of Lenin on the Avenue of Roses toppled in 1989.
The tour is a fascinating insight into a rare example of urban planning. The 2-3 hour tour includes a break with a complimentary drink, as well as a glimpse inside one of the apartments preserved as it would have been during the Communist era, where you can watch some propaganda film footage of beaming workers helping to build their utopian new city.
If you are planning a trip to Krakow then you really shouldn’t miss out on this unique experience.
To find out more, see Crazy Guides.
[edit] Related articles on Designing Buildings Wiki
- Abandoned movie theatres in Russia.
- Architecture of Christiania.
- Constructivist architecture.
- Danish Architecture Center.
- Imagine Moscow exhibition.
- James Crawford - Fallen Glory.
- Karl Marx-Hof.
- Owen Hatherley interview.
- Owen Hatherley - Landscapes of Communism.
- Palace of Culture and Science.
- Sink estate regeneration plans.
- Spomeniks.
- The Kremlin.
Featured articles and news
Statement from the Interim Chief Construction Advisor
Thouria Istephan; Architect and inquiry panel member outlines ongoing work, priorities and next steps.
The 2025 draft NPPF in brief with indicative responses
Local verses National and suitable verses sustainable: Consultation open for just over one week.
Increased vigilance on VAT Domestic Reverse Charge
HMRC bearing down with increasing force on construction consultant says.
Call for greater recognition of professional standards
Chartered bodies representing more than 1.5 million individuals have written to the UK Government.
Cutting carbon, cost and risk in estate management
Lessons from Cardiff Met’s “Halve the Half” initiative.
Inspiring the next generation to fulfil an electrified future
Technical Manager at ECA on the importance of engagement between industry and education.
Repairing historic stone and slate roofs
The need for a code of practice and technical advice note.
Environmental compliance; a checklist for 2026
Legislative changes, policy shifts, phased rollouts, and compliance updates to be aware of.
UKCW London to tackle sector’s most pressing issues
AI and skills development, ecology and the environment, policy and planning and more.
Managing building safety risks
Across an existing residential portfolio; a client's perspective.
ECA support for Gate Safe’s Safe School Gates Campaign.
Core construction skills explained
Preparing for a career in construction.
Retrofitting for resilience with the Leicester Resilience Hub
Community-serving facilities, enhanced as support and essential services for climate-related disruptions.
Some of the articles relating to water, here to browse. Any missing?
Recognisable Gothic characters, designed to dramatically spout water away from buildings.
A case study and a warning to would-be developers
Creating four dwellings... after half a century of doing this job, why, oh why, is it so difficult?
Reform of the fire engineering profession
Fire Engineers Advisory Panel: Authoritative Statement, reactions and next steps.
Restoration and renewal of the Palace of Westminster
A complex project of cultural significance from full decant to EMI, opportunities and a potential a way forward.
Apprenticeships and the responsibility we share
Perspectives from the CIOB President as National Apprentice Week comes to a close.







